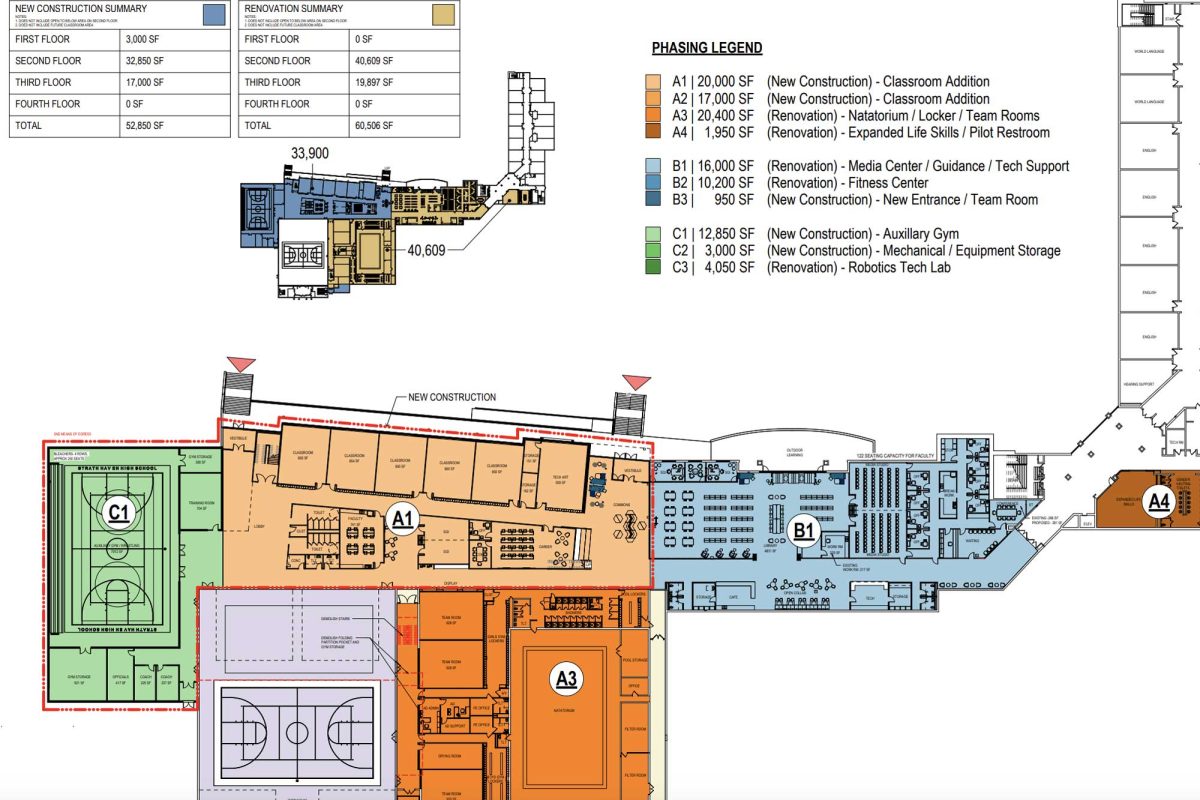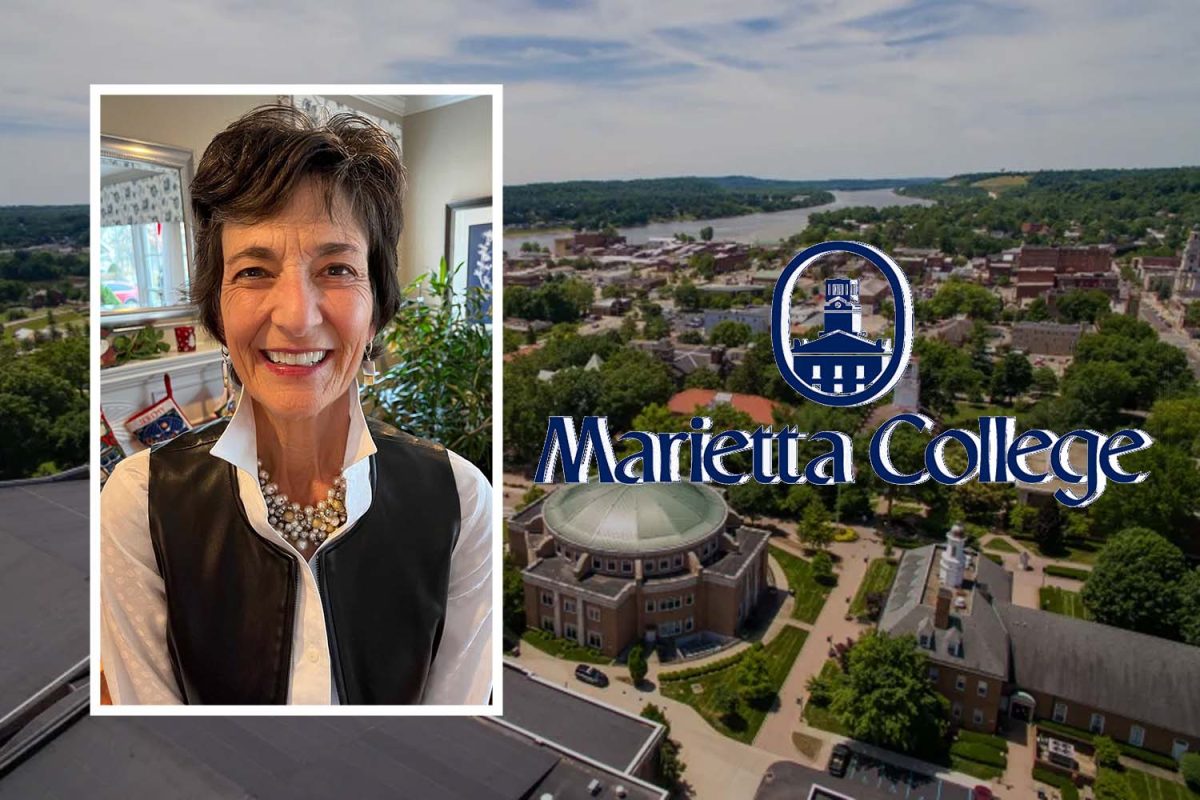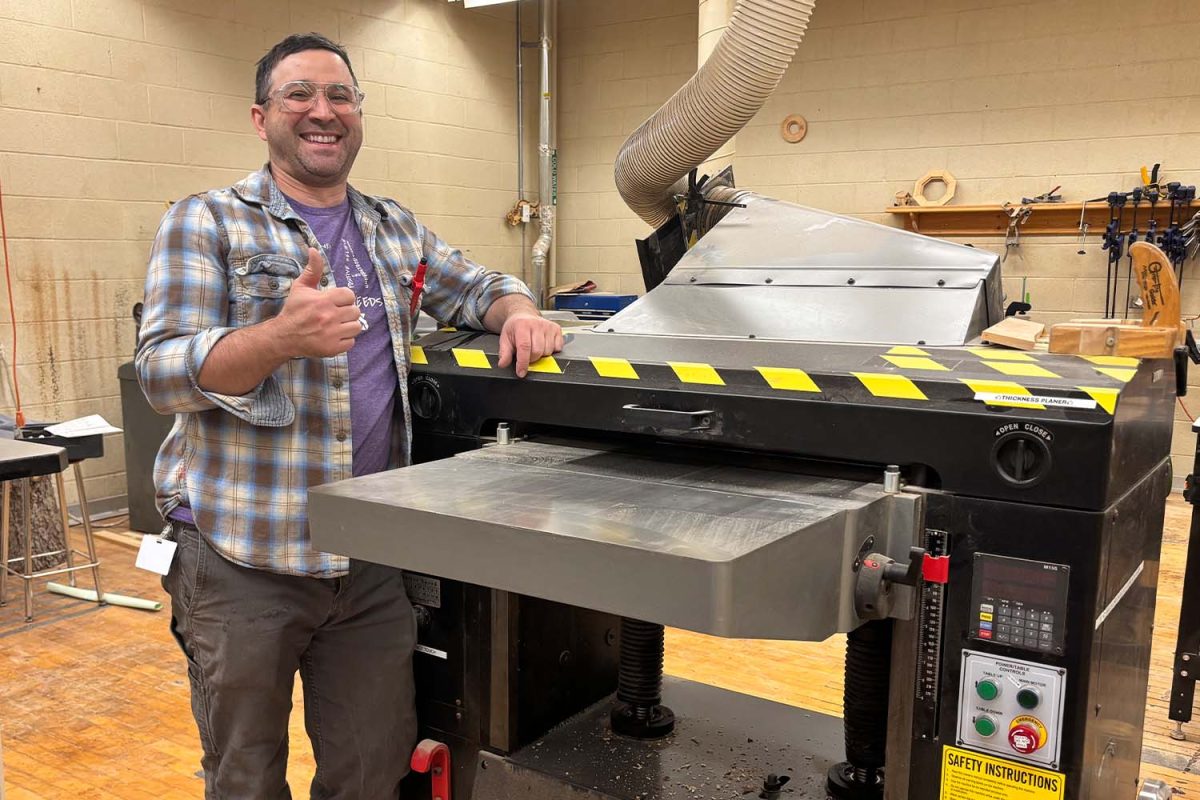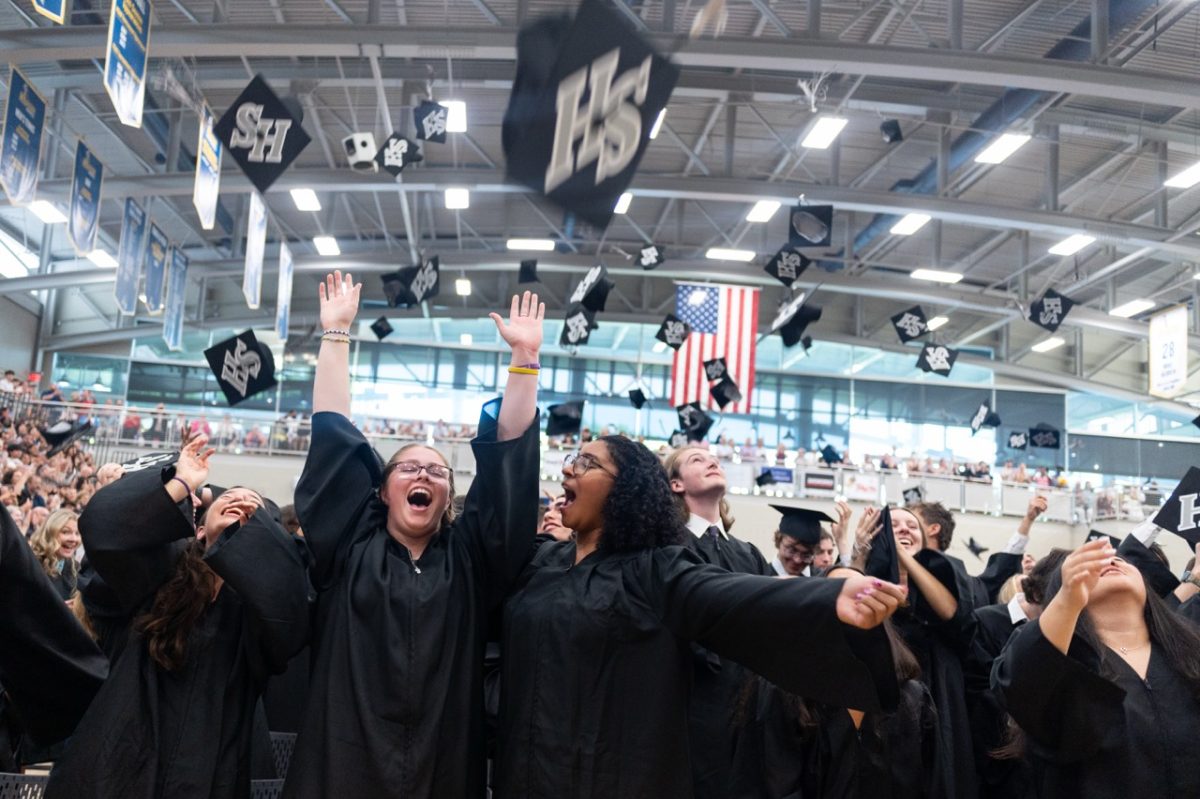Two years ago, excitement and fervor ran through Haven at the prospect of the long-awaited removal of the “temporary” trailers.
And two years later, the Wallingford-Swarthmore School District has begun the process of the fabled renovations. At the September 16 Facilities Committee meeting of the school board, district administration presented a timeline for construction and discussed the bidding process for an architect.
The project is the first priority as a part of WSSD’s 10-year capital plan. Superintendent Dr. Russel Johnston believes the plan will allow the district to prioritize the high school instead of haphazardly jumping from project to project.
“The thing that the capital plan does for us is it helps us say, ‘The high school’s first, and let’s bite that off and take it on well,’” Johnston said.
At the September 16 meeting, the district introduced the construction management firm that will oversee the entire process. The firm selected was CHA Solutions, operating out of Bethlehem, Pa.
“CHA came to the table with sort of an out-of-the-box view of how to do the scheduling of events of the school, trying not to affect the learning atmosphere,” Director of Buildings and Grounds Mr. Robert Maloney said.
According to Johnston, the avoidance of disruptions is a key priority for the district.
“We’re trying to maximize the summers as much as we can, and to minimize how much construction there would have to be during the school year,” Johnston said.
Examining the timeline
The preliminary schedule outlined in the RFP (request for proposal) posted on the district website indicates that construction is set to start in September 2026 at the start of next school year.
During this school year, the architect and construction management firm will work together with the district to select the specific renovations that will be made and design the renovations.
“The biggest challenge in a renovation is what you don’t see,” Maloney said. “It’s like peeling an onion. Once you start digging into it, it’s like ‘Maybe I have another issue, and I want to work on the HVAC.’ [or] ‘Well, the water piping is very old. Now we need to replace all of that.’”
Board members and administrators have marked the capital plan by the moniker “Warm, Safe, and Dry.” According to Johnston, who has experience with districts undergoing construction, the specific renovations included in the plan have not been identified, but the removal of the trailers remains a top priority.
“What will happen with those classrooms that have lived beyond their lifespan is really important, and that students are coming into classrooms that they know are going to be there for them and the students who come after them for a long time,” Johnston said.
In accord with the timeline presented at the September 16 meeting, the construction management firm was selected after extensive pitches and consideration. Johnston says that the district will look to secure an architectural firm for the actual design by the end of October, but that the process may take longer.
“We’ll narrow in [on] what exactly we are going to change through the selection of an architect,” Johnston said. “An architect will really help us refine those plans and have more community conversations and communication and conversations with students about what are the major improvements we need to make to the high school.”
Roadmap of renovations
Those renovations — including potential new special education classrooms, changes to the pool and locker room, a new auxiliary gym or turf field, renovations to the library and media lab, and potential modifications to the auditorium — are still subject to change.
But other renovations that fall clearly under the banner of “Warm, Safe, and Dry” are on more solid ground. These include improvements to the roofs, elevators, fire alarms and fire protection system, electrical systems, HVAC and mechanical systems, ceilings, casework and flooring, replacing the trailers, and new learning spaces.
“There are some improvements, though, that are behind the walls that won’t be directly seen or felt. It’s just that there won’t be as many of those breakdowns,” Johnston said, referring to flooding during a fire alarm that went off during a downpour last year.
Maloney attributed much of the delay in the renovation to the lack of a capital plan like the district has now.
“I think that the project was getting kind of kicked down the road,” Maloney said. “The capital plan was never in place two years ago, three years ago, five years ago, and until that capital plan is in place, you don’t have a road map of what you’re going to do.”
And this time, Johnston wants to get student input on the renovations.
“This is such a great learning opportunity for our students that we’re really excited about what this can mean,” Johnston said. “A lot of architectural firms will run what’s called a charette, and it gives students an opportunity to really weigh in on what will be the specific changes we’re trying to make.”
The district, which is finalizing negotiations with CHA, feels more confident about the project with a construction management firm selected.
“I think the collaborative approach, some innovative and out-of-the-box thinking that we hadn’t thought about before, put CHA ahead of the other groups,” school board member Mary Jo Witkowski-Smith said.



































